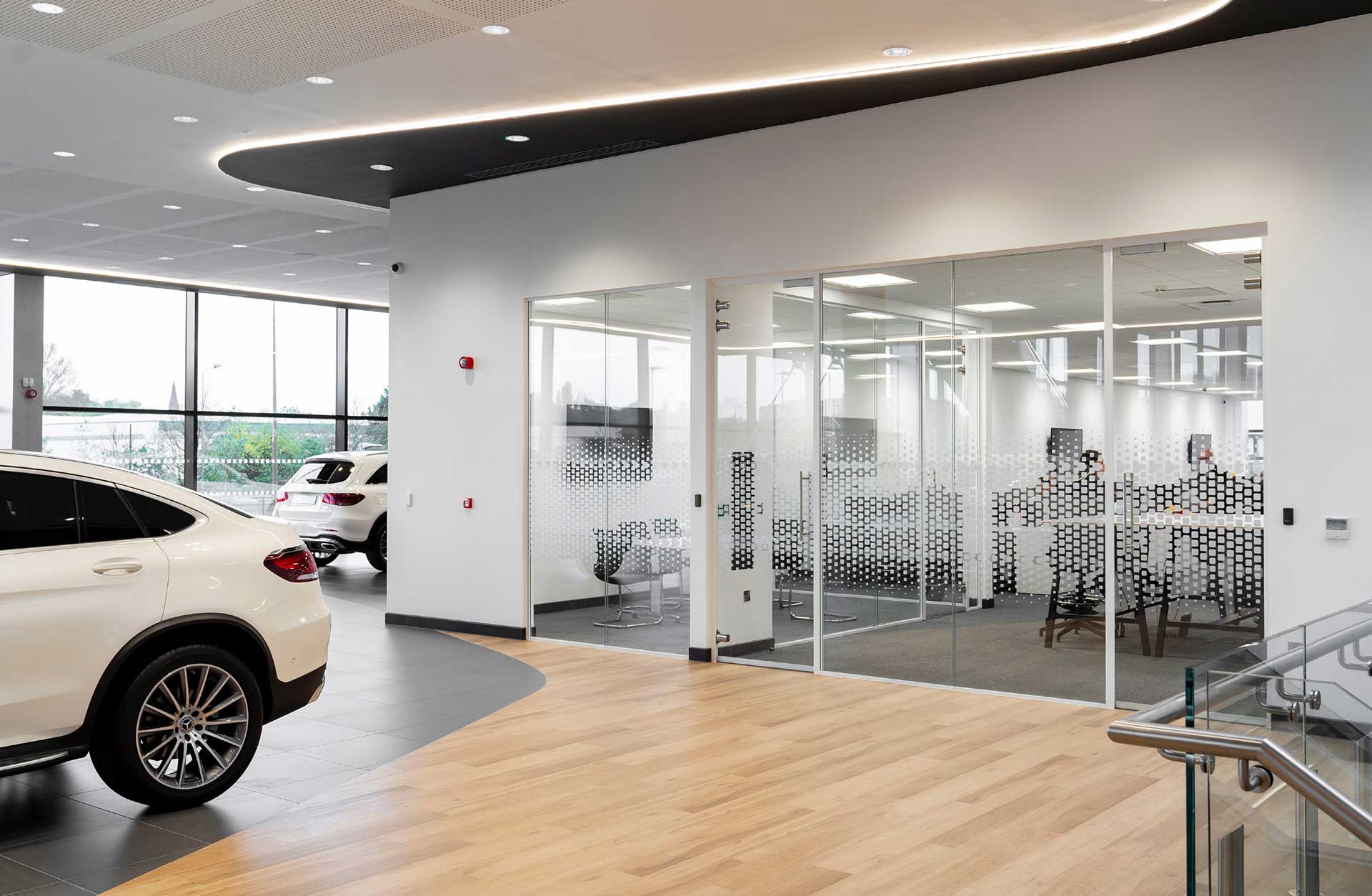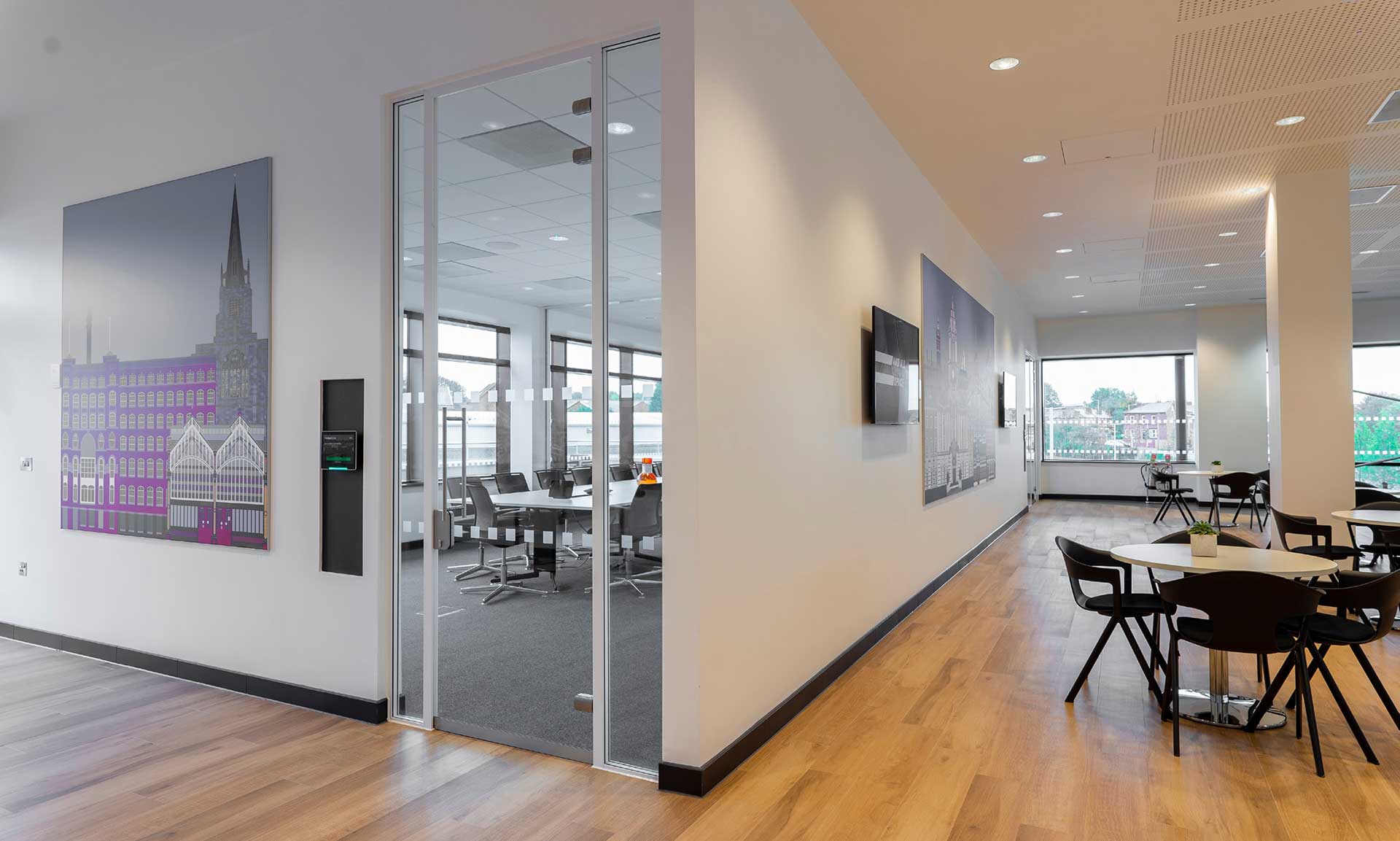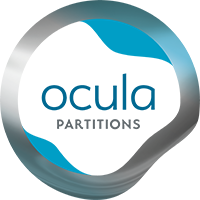MERCEDES-BENZ SHOWROOM
Stockport
MERCEDES-BENZ SHOWROOM, STOCKPORT
LIGHT & FULLY TRANSPARENT SHOWROOM Mercedes Benz Showroom, Stockport
The recently completed new build Mercedes-Benz showroom in Stockport perfectly demonstrates the design possibilities offered by Ocula glazed partitioning products.
Hong Kong based LSH, who are the world’s largest Mercedes-Benz retailer, with more than 240 retail sites across Europe, Asia and Australia, completed their new Stockport showroom in August 2019. It is a new build project, which showcases 150 cars and is complete with workshops, body shop facilities and ample storage.
The client wanted a sleek, clean and crisp appearance in their latest showroom so the brief was to create a space of uninterrupted light, reflecting the large amount of natural light created by the floor to ceiling windows of the building, coupled with creatively positioned LED lighting designed into the ceiling. Yet it was important to create defined areas within this new showroom for private meeting rooms, for semi private customer negotiation spaces and customer waiting areas
“The Ocula range of frameless glass systems & doorsets offered us as specifier’s a superb flexible range of systems to select from, with outstanding acoustic performance options when required. The completed project at Mercedes is no exception and both we and the client are delighted with the result.” - ATA Design Ltd
“We have installed many projects with Ocula partitioning, they offer a great product with loads of flexibility and options to create a truly personal design for our clients.
The Mercedes showroom in Stockport was no exception, the low-iron glass gave us the transparency we required and when coupled with the manifestation really enhanced the showroom design. Our clients were very pleased with the end result. We will be continuing to use Ocula products.” - Ed Filtness, Director at Titan Interior Solutions
Ocula glazed partitioning was selected which the architect had installed on previous projects, therefore understanding its design flexibility.
Ocula glazed partitioning was selected which the architect had installed on previous projects, therefore understanding its design flexibility.
A combination of FS25 single and FT58 double glazed systems with low-iron glass were specified. Low-iron glass is a high-clarity glass that’s made from low iron content silica. This low level of iron removes the greenish-blue tint that is found in standard glass, giving more transparency and clarity to the glass finish.
The Ocula FS25 system, with striking manifestation was used to provide dividers in the customer waiting areas of the showroom. It is a single glazed partitioning system that can incorporate differing thicknesses of glass. It can be a stand-alone fully glazed partitioning system, as used in some areas of the showroom, or it can be fully integrated with the surrounding drywall.
Ocula FT58 double glazed partitioning was used in the showroom meeting areas where more privacy was required. It utilises the common doorframe profile which it shares with the FS25. It is designed to maximize the light in the area and with vertical clear dry joint allows easy installation. The FT58 achieves the elegant appearance of a slimline system with minimalist framework, but still achieves the benefits of additional acoustic performance, allowing privacy without compromising on the aesthetics..
Frameless glass inline doors, with minimalist contemporary hardware, were installed to ensure clean design lines are not broken.
Ocula EF Range supplied, 150 Expandable door & door frames set to the project, used in the workshop and office area. These EF door frames can be installed into either plasterboard partitions or brick and block walls between 74mm and 225mm in thickness. The frames are fully adjustable in depth, ensuring they are not reliant on set wall thicknesses. They also offer up to 60 minutes fire resistance.


