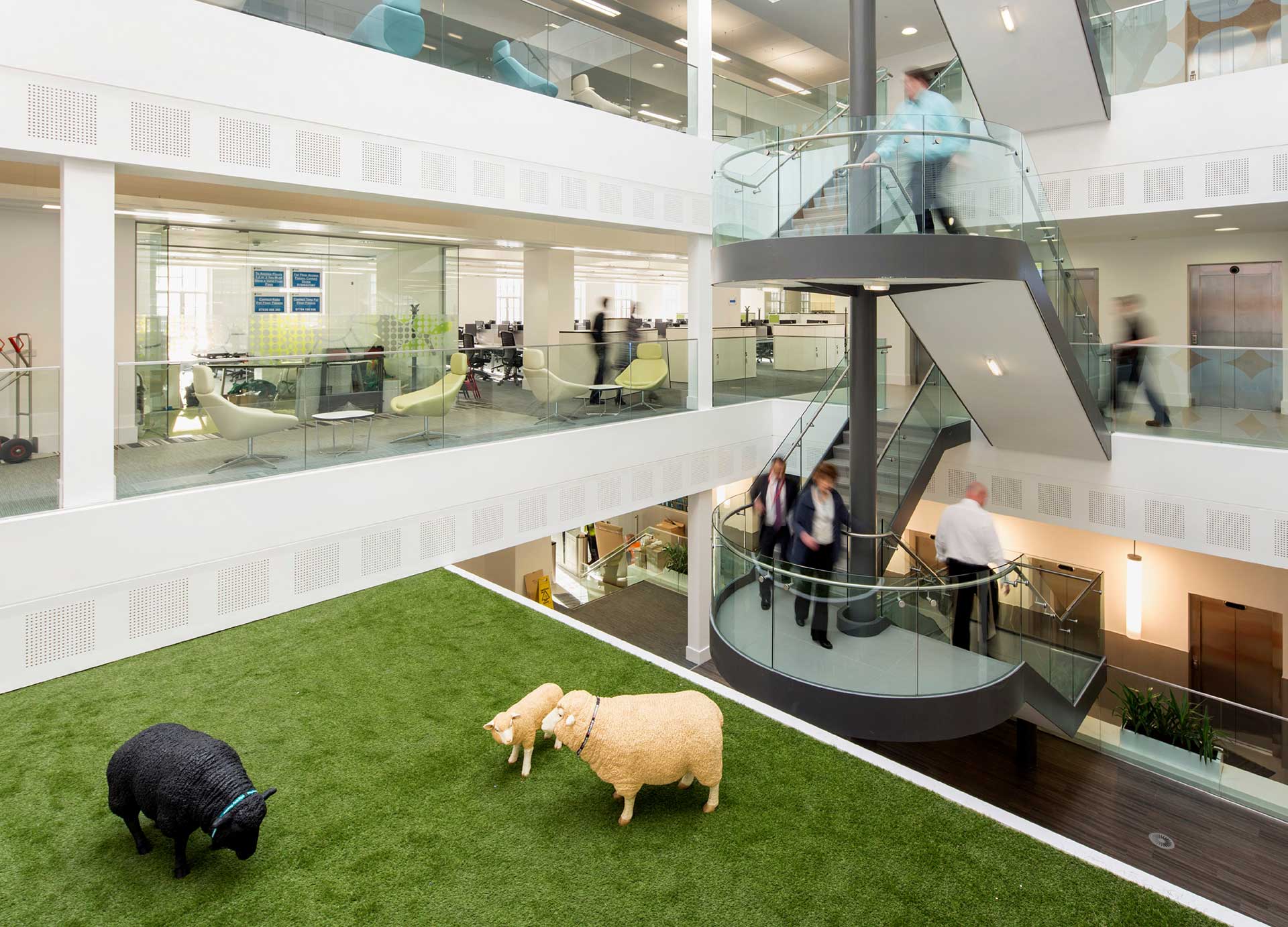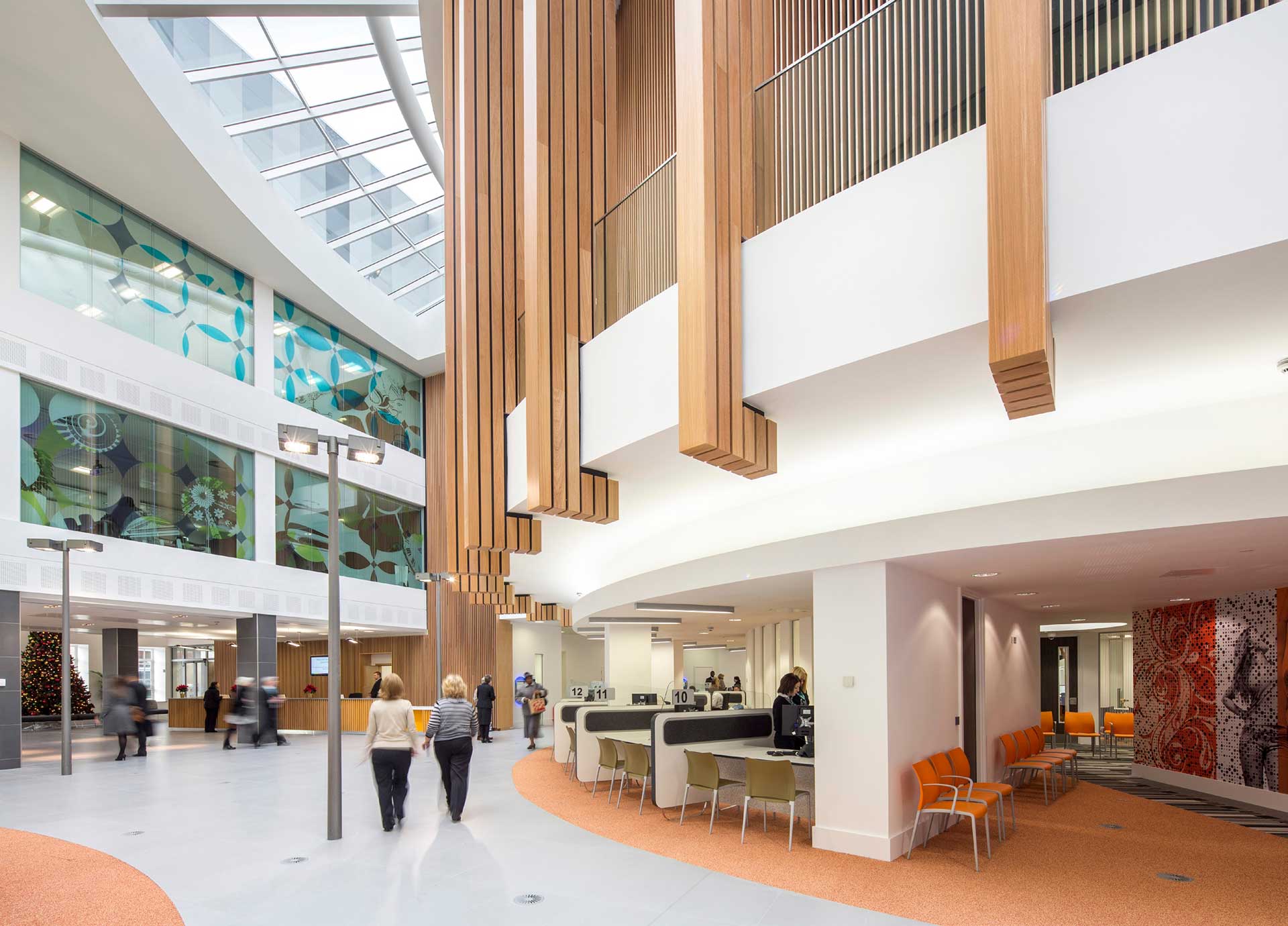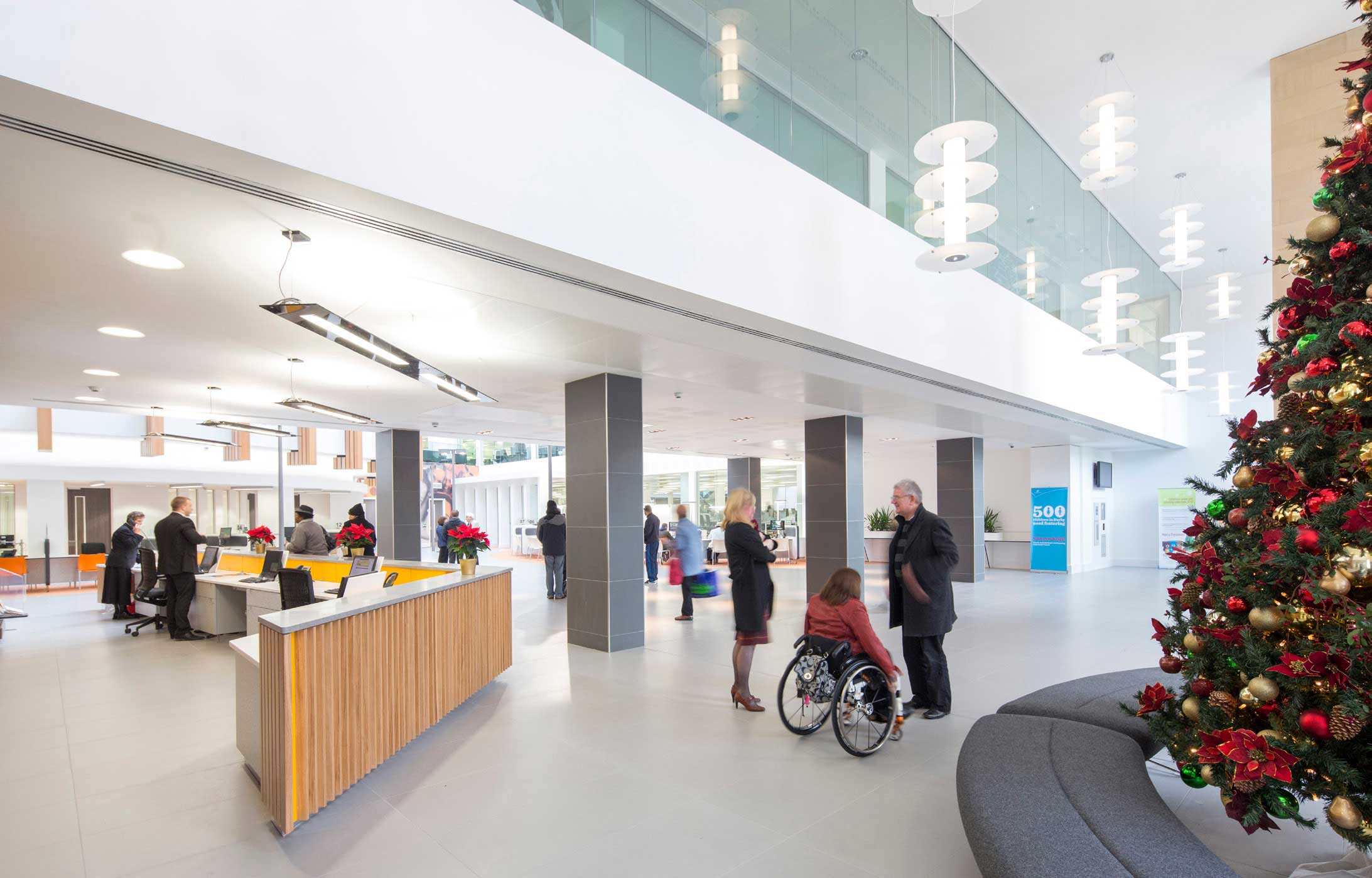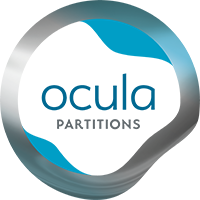CIVIC OFFICES
Derby

PROJECT OVERVIEW
Project Name: Derby Civic Offices
Client: Derby City Council
Architect: Corstorphine & Wright
Main Contractor: BAM Construction Ltd: Midlands
Sub-Contractor: Titan Interior Solutions Ltd
System: OculaTM FS25, FT105 and Fire Screens
Special Requirements: High acoustic demands and fire performance
Linear metres: 700m
Location: Derby
Completion Date: 2012
CIVIC OFFICES, DERBY
Derby City Council’s redevelopment featuring OculaTM FS25 & FT105
Derby City Council’s ‘Council House’ underwent a large redevelopment in 2012. Architects Corstorphine & Wright had a huge task on their hands to bring a dated, listed building into the 21st century. A key demand of the building was to accommodate increased staff levels from 500 to 1900. A crucial part of the refurbishment was providing adequate office space division. This was achieved with OculaTM FS25 and FT105 Single Glazed and Twin Glazed partitioning.
An important consideration for the project was to allow for building slab deflection. Over 35 internal meeting pods with glass doors were specified using OculaTM FS25 single glazing tracks with ±25mm deflection heads. While internal office and meeting areas were installed with twin glazing. To answer occupant comfort demands, 12.8mm acoustic laminate glass was specified to manage required levels of privacy.
The glazing team installed OculaTM FS25 Single Glazed 21.5mm toughened heat soaked laminate to the second floor bridge. This glass achieved a 3kN line load, which is an important requirement for offices where crowd pressure could take place.
The glazing team installed OculaTM FS25 Single Glazed 21.5mm toughened heat soaked laminate to the second floor bridge. This glass achieved a 3kN line load, which is an important requirement for offices where crowd pressure could take place.
To answer fire safety requirements in the public access areas OculaTM provided a 30/30 fire rated system, for protecting the staircase against smoke and fire. Between the public area and main offices of the ground floor a 60/60 fire rated steel system was installed.
OculaTM FS25 and FT105 used with various manifestations has given a modern, clean look to the office space and plays a key part in the transformation of the building into the 21st century where it is now an asset to the community.


TESTIMONIAL
‘The support we received from OculaTM was second to none. The project architect had reservations about the loading capability of some of the screens for the atrium so OculaTM built a mock up in their factory which served to alleviate any concerns and fully demonstrated the breadth of their expertise.’
Ed Filtness of Titan Interior Solutions
